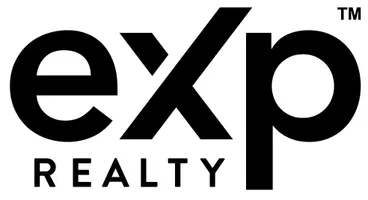For more information regarding the value of a property, please contact us for a free consultation.
Key Details
Sold Price $210,000
Property Type Condo
Sub Type Condo/Coop/Villa
Listing Status Sold
Purchase Type For Sale
Square Footage 1,442 sqft
Price per Sqft $145
Subdivision Hyland Green #8
MLS Listing ID MAR21050891
Sold Date 09/02/21
Style Townhouse
Bedrooms 3
Full Baths 2
Half Baths 1
Construction Status 5
HOA Fees $132/mo
Year Built 2016
Building Age 5
Lot Size 4,182 Sqft
Acres 0.096
Property Sub-Type Condo/Coop/Villa
Property Description
This adorable, open-concept townhome is updated and totally move-in ready! It has 3 bedrooms and 2.5 baths, including a convenient half bath near the entrance of the home. Main floor large family room opens to dining room and eat-in kitchen w/ custom ceiling-height cabinets, solid surface counters, sleek black appliances and breakfast bar perfect for morning coffee or chatting with dinner guests; walkout from here to the patio & large back yard! The laminate wood floors and neutral paint colors throughout the main level make for a clean and open feeling. Upper level has nice carpeting, ceiling fans in every bedroom and 2 large full baths! Wait till you see the master bedroom and its huge walk-in closet! 2 supporting bedrooms have generous closets. Second floor convenient laundry. Unfinished lower level could easily be finished, as it already has egress & bathroom rough in! Great neighborhood with a community pool. Perfect for your starter home or downsizing! Don't miss this one!
Location
State MO
County St Charles
Area Fort Zumwalt North
Rooms
Basement Concrete, Egress Window(s), Full, Concrete, Bath/Stubbed, Sump Pump, Unfinished
Interior
Interior Features High Ceilings, Open Floorplan, Carpets, Window Treatments, Walk-in Closet(s), Some Wood Floors
Heating Forced Air
Cooling Ceiling Fan(s), Electric, Zoned
Fireplace Y
Appliance Dishwasher, Disposal, Microwave, Electric Oven, Refrigerator
Exterior
Parking Features true
Garage Spaces 1.0
Amenities Available Clubhouse, In Ground Pool
Private Pool false
Building
Lot Description Backs to Comm. Grnd
Story 2
Builder Name McBride and Sons
Sewer Public Sewer
Water Public
Architectural Style Traditional
Level or Stories Two
Structure Type Brick Veneer,Vinyl Siding
Construction Status 5
Schools
Elementary Schools Mount Hope Elem.
Middle Schools Ft. Zumwalt North Middle
High Schools Ft. Zumwalt North High
School District Ft. Zumwalt R-Ii
Others
HOA Fee Include Clubhouse,Maintenance Grounds,Parking,Pool,Snow Removal
Ownership Private
Special Listing Condition None
Read Less Info
Want to know what your home might be worth? Contact us for a FREE valuation!

Our team is ready to help you sell your home for the highest possible price ASAP




