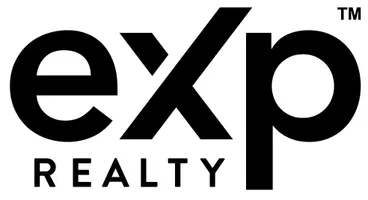For more information regarding the value of a property, please contact us for a free consultation.
Key Details
Sold Price $405,000
Property Type Single Family Home
Sub Type Residential
Listing Status Sold
Purchase Type For Sale
Square Footage 2,740 sqft
Price per Sqft $147
Subdivision Parkview Manor 2Nd Add
MLS Listing ID MAR23006981
Sold Date 03/30/23
Style Ranch
Bedrooms 4
Full Baths 3
Construction Status 8
Year Built 2015
Building Age 8
Lot Size 10,019 Sqft
Acres 0.23
Lot Dimensions .23
Property Sub-Type Residential
Property Description
Welcome to this stunning 4 bed + 3 bath Parkview Manor ranch! Conveniently situated on a cul-de-sac with walkability to the park, baseball fields, schools, and downtown Millstadt! Enter in the foyer to find an open-concept living, kitchen, and dining space with 10' ceilings and gorgeous hardwood floors. Living room features a gas fireplace with granite surround and access to the covered patio. Maple cabinets, granite countertops, stainless steel appliances, and a breakfast bar in the kitchen. Master-suite features a coffered ceiling, walk-in closet, full bath with a double vanity and walk-in shower. Head down to the newly finished basement to find the 4th bedroom, full bath, oversized living area, bonus room and large storage room! Main floor laundry and mudroom with built-in hall tree. Backyard is large, level, and has a newer black aluminum fence. You won't want to miss this one! Interior photos available Friday, 2/17. Open House Saturday, 2/18 from 1-3 PM.
Location
State IL
County St Clair-il
Rooms
Basement Concrete, Bathroom in LL, Egress Window(s), Full, Partially Finished, Radon Mitigation System, Rec/Family Area, Sump Pump
Main Level Bedrooms 3
Interior
Interior Features Coffered Ceiling(s), Open Floorplan, Carpets, Window Treatments, High Ceilings, Vaulted Ceiling, Walk-in Closet(s), Some Wood Floors
Heating Forced Air
Cooling Electric
Fireplaces Number 1
Fireplaces Type Gas
Fireplace Y
Appliance Dishwasher, Disposal, Microwave, Electric Oven, Refrigerator, Stainless Steel Appliance(s)
Exterior
Parking Features true
Garage Spaces 2.0
Amenities Available Underground Utilities
Private Pool false
Building
Lot Description Cul-De-Sac, Fencing, Level Lot, Sidewalks, Streetlights
Story 1
Sewer Public Sewer
Water Public
Architectural Style Craftsman
Level or Stories One
Structure Type Brk/Stn Veneer Frnt, Vinyl Siding
Construction Status 8
Schools
Elementary Schools Millstadt Dist 160
Middle Schools Millstadt Dist 160
High Schools Belleville High School-West
School District Millstadt Dist 160
Others
Ownership Private
Special Listing Condition Owner Occupied, None
Read Less Info
Want to know what your home might be worth? Contact us for a FREE valuation!

Our team is ready to help you sell your home for the highest possible price ASAP




