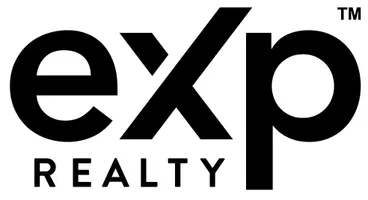For more information regarding the value of a property, please contact us for a free consultation.
Key Details
Sold Price $352,000
Property Type Single Family Home
Sub Type Residential
Listing Status Sold
Purchase Type For Sale
Square Footage 3,634 sqft
Price per Sqft $96
Subdivision Sullivan Farms
MLS Listing ID MAR23027935
Sold Date 07/19/23
Style A-Frame
Bedrooms 4
Full Baths 2
Half Baths 1
Construction Status 16
HOA Fees $12/ann
Year Built 2007
Building Age 16
Lot Size 0.300 Acres
Acres 0.3
Lot Dimensions 123x236x48x144
Property Sub-Type Residential
Property Description
Looking for beautiful and spacious home--you have to see this one! This home features open foyer, hardwood floors, home office, formal living room, dining room, lovely kitchen with, 42inch Maple Cabinets, huge walk-in pantry, hardwood flooring, butterfly peninsula, black appliances that stay with home as-is, family room with wood burning fireplace, main level laundry room, & breakfast area with access to 14 x 14 painted deck, seller will take all window treatment and rods but blinds stay. The upper level has enormous loft, 4 oversized bedrooms all with walk-in closets, and ceiling fans, and extra storage. The primary suite space is to die for; 10 x 15 walk-closet and primary bathroom has dual vanity, separate shower, and garden tub, and water closet. Home has a partially finished walk-out basement and room to expand, plumbing for full bathroom, and about 1000sf of unfinished space. One owner home & well maintained!
Location
State IL
County St Clair-il
Rooms
Basement Partially Finished, Walk-Out Access
Interior
Interior Features Open Floorplan, Carpets, Walk-in Closet(s), Some Wood Floors
Heating Forced Air
Cooling Gas, Dual
Fireplaces Number 1
Fireplaces Type Woodburning Fireplce
Fireplace Y
Appliance Dishwasher, Microwave, Electric Oven, Refrigerator
Exterior
Parking Features true
Garage Spaces 3.0
Amenities Available Underground Utilities
Private Pool false
Building
Lot Description Wooded
Story 2
Sewer Public Sewer
Water Public
Architectural Style Traditional
Level or Stories Two
Structure Type Vinyl Siding
Construction Status 16
Schools
Elementary Schools Belleville Dist 118
Middle Schools Belleville Dist 118
High Schools Belleville High School-West
School District Belleville Dist 118
Others
Ownership Private
Special Listing Condition Disabled Veteran, Tax Exempt, Owner Occupied, None
Read Less Info
Want to know what your home might be worth? Contact us for a FREE valuation!

Our team is ready to help you sell your home for the highest possible price ASAP




