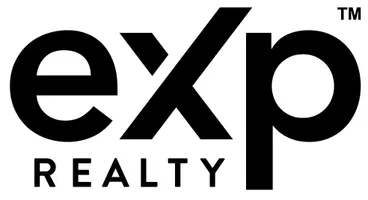For more information regarding the value of a property, please contact us for a free consultation.
Key Details
Sold Price $665,000
Property Type Single Family Home
Sub Type Residential
Listing Status Sold
Purchase Type For Sale
Square Footage 3,644 sqft
Price per Sqft $182
Subdivision Carr Creek Estates
MLS Listing ID MAR23035620
Sold Date 07/24/23
Style Atrium
Bedrooms 4
Full Baths 3
Construction Status 28
HOA Fees $62/ann
Year Built 1995
Building Age 28
Lot Size 3.000 Acres
Acres 3.0
Lot Dimensions See Tax Record
Property Sub-Type Residential
Property Description
Just minutes away from hwy access, this GORGEOUS 3600+ sq ft Atrium Ranch nestled on 3 private wooded acres, built for entertaining & comfort, are words that best describe this home w/beauty & curb appeal! The huge vaulted great rm, its WALL OF WINDOWS flood the living space w/light to provide an ever-changing seasonal backdrop & a peek at nature in your own back yard! A gourmet kitchen features stainless appliances, 42" cabinetry, granite counters, center island & butler pantry. Sip your morning coffee on the screen porch just off the brkfst rm. Spacious main floor master suite features a private deck, large walk-in closet & adjoins a newly updated mstr bath w/dual vanities/sep tub & shower. The finished LL offers additional living space w/wet bar, family/rec rm, exercise rm, 4th bedrm, full bath, storage rm, workshop area & access to a fenced yard, paver patio & hot tub. Main floor laundry. 3 Car Garage. You'll never want to leave home! Rockwood school district! UPDATES THROUGHOUT!
Location
State MO
County St Louis
Area Eureka
Rooms
Basement Concrete, Bathroom in LL, Full, Partially Finished, Concrete, Rec/Family Area, Walk-Out Access
Main Level Bedrooms 3
Interior
Interior Features Bookcases, High Ceilings, Open Floorplan, Special Millwork, Vaulted Ceiling, Walk-in Closet(s), Wet Bar, Some Wood Floors
Heating Electronic Air Fltrs, Forced Air, Zoned
Cooling Ceiling Fan(s), Electric, Zoned
Fireplaces Number 1
Fireplaces Type Gas
Fireplace Y
Appliance Central Vacuum, Dishwasher, Double Oven, Cooktop, Electric Cooktop, Microwave, Stainless Steel Appliance(s), Water Softener
Exterior
Parking Features true
Garage Spaces 3.0
Amenities Available Spa/Hot Tub, Underground Utilities
Private Pool false
Building
Lot Description Backs to Trees/Woods, Partial Fencing, Wooded
Story 1
Sewer Septic Tank
Water Public
Architectural Style Contemporary, Traditional
Level or Stories One
Structure Type Brick, Fiber Cement, Frame
Construction Status 28
Schools
Elementary Schools Blevins Elem.
Middle Schools Lasalle Springs Middle
High Schools Eureka Sr. High
School District Rockwood R-Vi
Others
Ownership Private
Special Listing Condition Owner Occupied, None
Read Less Info
Want to know what your home might be worth? Contact us for a FREE valuation!

Our team is ready to help you sell your home for the highest possible price ASAP




