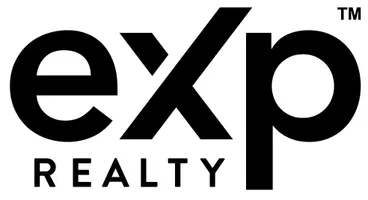For more information regarding the value of a property, please contact us for a free consultation.
Key Details
Sold Price $459,000
Property Type Single Family Home
Sub Type Residential
Listing Status Sold
Purchase Type For Sale
Square Footage 3,490 sqft
Price per Sqft $131
Subdivision Wilderness Trls
MLS Listing ID MAR23058071
Sold Date 02/15/24
Style Other
Bedrooms 4
Full Baths 2
Half Baths 1
Construction Status 45
HOA Fees $25/ann
Year Built 1979
Building Age 45
Lot Size 4.000 Acres
Acres 4.0
Property Sub-Type Residential
Property Description
Nestled on a private 4-acre property,this 1.5-story home offers 3,000 sq ft of modern luxury & cozy comforts.The updated kitchen features custom cabinetry,quartz countertops,a kitchen island, & stainless steel appliances. Also off the kitchen is another gathering area with a "coffee/wine nook". Front door covered porch entry to Living room & seperate dining room.Convenient access from the 2-car garage leads to the main-floor laundry/mudroom.The family room, with a wood-burning fireplace, provides a cozy space to watch wildlife from your recliner. Upstairs, find 3 more bedrooms & a full bath. The lower level offers plenty storage, a "sleeping room," a rec area, a family room, & customizable space. Enjoy outdoor moments on the back door patio, around the fire pit, or on the front porch, observing wildlife on your acreage. Additional acreage is available next door, and a seller-paid rate buydown is an option.
Location
State MO
County Jefferson
Area Eureka
Rooms
Basement Full, Concrete, Rec/Family Area, Sleeping Area, Sump Pump, Storage Space
Main Level Bedrooms 1
Interior
Interior Features Carpets
Heating Heat Pump
Cooling Attic Fan, Ceiling Fan(s), Electric, Heat Pump
Fireplaces Number 1
Fireplaces Type Full Masonry, Insert, Woodburning Fireplce
Fireplace Y
Appliance Dishwasher, Microwave, Electric Oven, Stainless Steel Appliance(s), Water Softener
Exterior
Parking Features true
Garage Spaces 2.0
Private Pool false
Building
Lot Description Backs to Trees/Woods, Cul-De-Sac, Terraced/Sloping, Wooded
Story 1.5
Sewer Lift System, Septic Tank
Water Well
Architectural Style Traditional
Level or Stories One and One Half
Structure Type Vinyl Siding
Construction Status 45
Schools
Elementary Schools Geggie Elem.
Middle Schools Lasalle Springs Middle
High Schools Eureka Sr. High
School District Rockwood R-Vi
Others
Ownership Private
Special Listing Condition Owner Occupied, None
Read Less Info
Want to know what your home might be worth? Contact us for a FREE valuation!

Our team is ready to help you sell your home for the highest possible price ASAP




