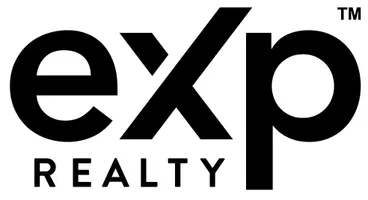For more information regarding the value of a property, please contact us for a free consultation.
Key Details
Sold Price $440,000
Property Type Single Family Home
Sub Type Residential
Listing Status Sold
Purchase Type For Sale
Square Footage 3,402 sqft
Price per Sqft $129
Subdivision Monterra
MLS Listing ID MAR24010605
Sold Date 07/10/24
Style Ranch
Bedrooms 4
Full Baths 3
Construction Status 56
Year Built 1968
Building Age 56
Lot Size 0.279 Acres
Acres 0.2789
Lot Dimensions 90x134
Property Sub-Type Residential
Property Description
This charming and expansive ranch stands out as one of the largest in the neighborhood, offering ample space, light & comfort. As you approach, you'll notice the brand-new roof, showcasing the meticulous care this home has received. Step inside to discover freshly painted interiors that create a bright and inviting atmosphere. The spacious layout is perfect for both everyday living and entertaining. 3 bedrooms with wood floors and a huge master suite, all on the main level, plus a 3 season room off the kitchen w/separate heating and cooling. The lower level features new carpeting, providing a cozy and comfortable space for relaxation or recreation. With newer windows throughout, you'll enjoy energy efficiency and plenty of natural light, enhancing the warm and welcoming feel of this home.
Location
State MO
County St Louis
Area Parkway Central
Rooms
Basement Bathroom in LL, Full, Partially Finished, Rec/Family Area, Sleeping Area, Storage Space
Main Level Bedrooms 4
Interior
Interior Features Carpets, Special Millwork, Some Wood Floors
Heating Forced Air
Cooling Electric
Fireplaces Number 2
Fireplaces Type Full Masonry, Non Functional
Fireplace Y
Appliance Dishwasher, Disposal, Electric Cooktop
Exterior
Parking Features true
Garage Spaces 2.0
Private Pool false
Building
Lot Description Level Lot
Story 1
Sewer Public Sewer
Water Public
Architectural Style Contemporary
Level or Stories One
Structure Type Brick Veneer
Construction Status 56
Schools
Elementary Schools Green Trails Elem.
Middle Schools Central Middle
High Schools Parkway Central High
School District Parkway C-2
Others
Ownership Private
Special Listing Condition None
Read Less Info
Want to know what your home might be worth? Contact us for a FREE valuation!

Our team is ready to help you sell your home for the highest possible price ASAP




