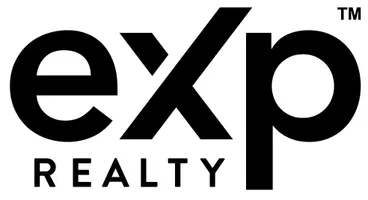For more information regarding the value of a property, please contact us for a free consultation.
Key Details
Sold Price $460,000
Property Type Single Family Home
Sub Type Residential
Listing Status Sold
Purchase Type For Sale
Square Footage 3,500 sqft
Price per Sqft $131
Subdivision Arbor Oaks
MLS Listing ID MAR24024283
Sold Date 07/29/24
Style Other
Bedrooms 5
Full Baths 3
Half Baths 1
Construction Status 33
Year Built 1991
Building Age 33
Lot Size 0.275 Acres
Acres 0.275
Lot Dimensions 115x104x85x14x35x73
Property Sub-Type Residential
Property Description
Second chance - 1st Buyers financing fell thru as soon as it was sent to the lender so we are moving on quickly. Come see this great home that offers a grand two-story entry, transom windows, Y-staircase, and tall ceilings. In the living room enjoy wood floors, fireplace, a six-window floor-to-ceiling bay, plantation shutters, built-in bookshelves, and a wet bar! The kitchen awaits your culinary adventures, complete with an island, granite counters, breakfast room, & custom 42-inch cabinets. (That would look amazing painted white with the granite counters) The primary suite has coffered ceilings, walk-in closets, full bath with double sinks, a soaking tub, and an oversized shower. Three spacious bedrooms complete the upper level. The walkout lower level offers a Large recreation room, bedroom, and full bath. The home also features a three-car garage and is nestled on a quiet cul-de-sac. Refreshing some paint and new flooring would make this place shine! Don't miss your 2nd chance :)
Location
State MO
County St Louis
Area Parkway South
Rooms
Basement Concrete, Fireplace in LL, Full, Rec/Family Area, Walk-Out Access
Interior
Interior Features Bookcases, High Ceilings, Coffered Ceiling(s), Window Treatments, Wet Bar, Some Wood Floors
Heating Forced Air 90+
Cooling Ceiling Fan(s), Electric, Zoned
Fireplaces Number 2
Fireplaces Type Gas
Fireplace Y
Appliance Dishwasher, Disposal, Double Oven, Electric Cooktop, Microwave, Trash Compactor
Exterior
Parking Features true
Garage Spaces 3.0
Amenities Available Pool
Private Pool false
Building
Lot Description Corner Lot, Cul-De-Sac, Sidewalks, Streetlights
Story 2
Sewer Public Sewer
Water Public
Architectural Style Traditional
Level or Stories Two
Structure Type Brk/Stn Veneer Frnt,Vinyl Siding
Construction Status 33
Schools
Elementary Schools Oak Brook Elem.
Middle Schools Southwest Middle
High Schools Parkway South High
School District Parkway C-2
Others
Ownership Private
Special Listing Condition None
Read Less Info
Want to know what your home might be worth? Contact us for a FREE valuation!

Our team is ready to help you sell your home for the highest possible price ASAP




