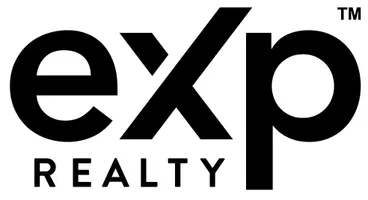For more information regarding the value of a property, please contact us for a free consultation.
Key Details
Sold Price $200,000
Property Type Condo
Sub Type Condo/Coop/Villa
Listing Status Sold
Purchase Type For Sale
Square Footage 1,020 sqft
Price per Sqft $196
Subdivision Royal Arms Condo
MLS Listing ID MAR24040842
Sold Date 08/30/24
Style Townhouse
Bedrooms 2
Full Baths 1
Half Baths 1
Construction Status 56
HOA Fees $310/mo
Year Built 1968
Building Age 56
Lot Size 2,614 Sqft
Acres 0.06
Lot Dimensions 819x280x954x205
Property Sub-Type Condo/Coop/Villa
Property Description
You'll feel like STL royalty at Royal Arms! As you step inside, you may mistake this turn key townhome for Buckingham Palace w/its gorgeous hardwood flooring & updated light fixtures throughout. This Lindbergh looker offers low maintenance living with a high-ranking lifestyle. Binge The Crown in the open living room while your spot of tea simmers on the stove in the posh eat-in kitchen. Feat. subway tile, pantry & SS appliances, you'll be the queen of cooking in no time. Sliding glass doors off of the dining area lead out to your own private patio to enjoy a quiet cocktail w/o being hounded by the paps. Half bath on main floor so members of your court can freshen up. Spacious bedrooms have walk in closets for your Crown Jewels & fancy frocks. Full bath for your grand skincare routine. Partially finished LL w/add. living space & plenty of storage. Want to make a Royal appearance or two? Watch the Clydesdales graze on Grant's Trail, or walk to White Cliff Park & Grant's Farm. CHEERS!
Location
State MO
County St Louis
Area Lindbergh
Rooms
Basement Full, Concrete, Rec/Family Area
Interior
Interior Features Carpets, Walk-in Closet(s), Some Wood Floors
Heating Forced Air
Cooling Electric
Fireplaces Type None
Fireplace Y
Appliance Dishwasher, Disposal, Front Controls on Range/Cooktop, Microwave, Electric Oven
Exterior
Parking Features false
Amenities Available In Ground Pool, Trail(s)
Private Pool false
Building
Lot Description Level Lot
Story 2
Sewer Public Sewer
Water Public
Architectural Style Traditional
Level or Stories Two
Structure Type Brick Veneer
Construction Status 56
Schools
Elementary Schools Long Elem.
Middle Schools Truman Middle School
High Schools Lindbergh Sr. High
School District Lindbergh Schools
Others
HOA Fee Include Maintenance Grounds,Pool,Sewer,Snow Removal,Taxes,Trash,Water
Ownership Private
Special Listing Condition None
Read Less Info
Want to know what your home might be worth? Contact us for a FREE valuation!

Our team is ready to help you sell your home for the highest possible price ASAP




