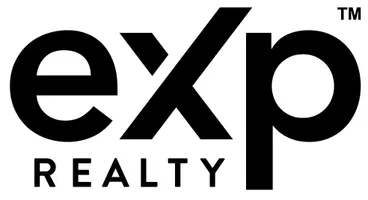For more information regarding the value of a property, please contact us for a free consultation.
Key Details
Sold Price $424,900
Property Type Single Family Home
Sub Type Residential
Listing Status Sold
Purchase Type For Sale
Square Footage 2,148 sqft
Price per Sqft $197
Subdivision Canvas Cove #3
MLS Listing ID MAR24040743
Sold Date 11/20/24
Style Other
Bedrooms 4
Full Baths 3
Half Baths 1
Construction Status 30
Year Built 1994
Building Age 30
Lot Size 0.420 Acres
Acres 0.42
Lot Dimensions x
Property Sub-Type Residential
Property Description
This spacious 2-story home offers nearly 3,000 sq. ft. of living space on close to a 1/2 acre fenced lot backing to trees. Enjoy outdoor entertaining with your Inground Pool, perfect for gatherings with family & friends. The 3-car insulated garage features custom cabinetry with heating & A/C-ideal for all your projects! As you enter, a covered front patio & large foyer create a welcoming atmosphere. The main level includes a cozy family room with a gas fireplace, a separate dining room, & an eat-in kitchen with direct access to the Huge backyard also a shed for your pool equipment. You'll also find a living room, main level laundry, 1/2 bath & a mudroom. Upstairs, retreat to the luxurious primary suite, featuring a spacious BR with double sinks, a separate tub & shower. The finished LL adds versatility, with a full bath,sleeping room,storage area & 2 more rooms for an office or guest space. Also HVAC system has been updated along with the stove & microwave! Home warranty included
Location
State MO
County St Charles
Area Fort Zumwalt West
Rooms
Basement Bathroom in LL, Full, Sleeping Area, Sump Pump, Storage Space
Interior
Interior Features Carpets, Walk-in Closet(s)
Heating Forced Air, Humidifier
Cooling Ceiling Fan(s), Electric
Fireplaces Number 1
Fireplaces Type Gas Starter
Fireplace Y
Appliance Dishwasher, Disposal, Microwave, Gas Oven, Refrigerator, Stainless Steel Appliance(s)
Exterior
Parking Features true
Garage Spaces 3.0
Amenities Available Private Inground Pool, Workshop Area
Private Pool true
Building
Lot Description Backs to Trees/Woods, Fencing, Level Lot, Wood Fence
Story 2
Sewer Public Sewer
Water Public
Architectural Style Traditional
Level or Stories Two
Structure Type Vinyl Siding
Construction Status 30
Schools
Elementary Schools Ostmann Elem.
Middle Schools Ft. Zumwalt West Middle
High Schools Ft. Zumwalt West High
School District Ft. Zumwalt R-Ii
Others
Ownership Private
Special Listing Condition Owner Occupied, None
Read Less Info
Want to know what your home might be worth? Contact us for a FREE valuation!

Our team is ready to help you sell your home for the highest possible price ASAP




