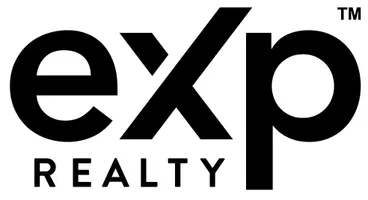For more information regarding the value of a property, please contact us for a free consultation.
Key Details
Sold Price $275,000
Property Type Condo
Sub Type Condo/Coop/Villa
Listing Status Sold
Purchase Type For Sale
Square Footage 1,474 sqft
Price per Sqft $186
Subdivision Hyland Green #8
MLS Listing ID MAR24062744
Sold Date 11/21/24
Style Townhouse
Bedrooms 2
Full Baths 2
Half Baths 1
Construction Status 8
HOA Fees $132/mo
Year Built 2016
Building Age 8
Lot Size 2,875 Sqft
Acres 0.066
Property Sub-Type Condo/Coop/Villa
Property Description
Welcome to this stunning O'Fallon townhome with a fenced yard and an inviting open floorplan! This home offers numerous upgrades, including luxury vinyl plank flooring on the main level, 42-inch cabinets, quartz countertops, a subway tile backsplash, and an expanded breakfast room. You and your guests will enjoy the convenience of the main floor powder room. Upstairs, the master suite features a vaulted ceiling, a spacious walk-in closet, and a deluxe bathroom with a double vanity and large walk-in shower. The walk-out lower level is ready for your finish and includes rough-in for an additional bathroom. Outside, enjoy the low-maintenance composite deck with vinyl railing. Community amenities include a swimming pool, walking trails, pickleball courts, a playground, and a party pavilion. Conveniently located near Dames Park!
Location
State MO
County St Charles
Area Fort Zumwalt North
Rooms
Basement Concrete, Sump Pump, Unfinished, Walk-Out Access
Interior
Interior Features Open Floorplan, Carpets, Window Treatments, Vaulted Ceiling, Walk-in Closet(s), Some Wood Floors
Heating Forced Air
Cooling Ceiling Fan(s), Electric
Fireplaces Number 1
Fireplaces Type Woodburning Fireplce
Fireplace Y
Appliance Dishwasher, Disposal, Microwave, Electric Oven
Exterior
Parking Features true
Garage Spaces 1.0
Amenities Available In Ground Pool, Trail(s)
Private Pool false
Building
Lot Description Backs to Comm. Grnd, Backs to Trees/Woods, Fencing, Sidewalks, Streetlights
Story 2
Sewer Public Sewer
Water Public
Architectural Style Traditional
Level or Stories Two
Structure Type Brick Veneer,Vinyl Siding
Construction Status 8
Schools
Elementary Schools Mount Hope Elem.
Middle Schools Ft. Zumwalt North Middle
High Schools Ft. Zumwalt North High
School District Ft. Zumwalt R-Ii
Others
HOA Fee Include Some Insurance,Maintenance Grounds,Pool,Snow Removal
Ownership Private
Special Listing Condition None
Read Less Info
Want to know what your home might be worth? Contact us for a FREE valuation!

Our team is ready to help you sell your home for the highest possible price ASAP




