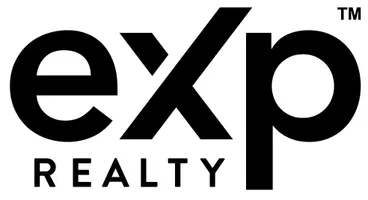For more information regarding the value of a property, please contact us for a free consultation.
Key Details
Sold Price $400,000
Property Type Single Family Home
Sub Type Residential
Listing Status Sold
Purchase Type For Sale
Square Footage 2,218 sqft
Price per Sqft $180
Subdivision Marlborough Manor
MLS Listing ID MAR25009998
Sold Date 03/31/25
Style Ranch
Bedrooms 3
Full Baths 3
Construction Status 67
Year Built 1958
Building Age 67
Lot Size 9,200 Sqft
Acres 0.2112
Lot Dimensions 80x115
Property Sub-Type Residential
Property Description
Welcome to 1100 S Laclede Station Rd, a sleek & thoughtfully renovated home in the heart of Affton, offering over 2,200 sqft of modern, comfortable living. With 3 bed/3 full baths, & a partially finished basement, this home has all the space you need to spread out & make it your own. Inside, you'll find vaulted ceilings, chic light fixtures, & beautiful hardwood floors that add warmth. The white shaker kitchen is a total standout, featuring quartz countertops, a center island, stainless steel appliances, & yay, fridge stays! The main floor laundry makes everyday tasks a breeze, while the basement provides extra living space & extra storage. Step outside to a big backyard (partially fenced) w/ a spacious patio, perfect for summer BBQs & bonfires. The oversized two-car garage offers plenty of room for parking, storage, or even a workshop. Enjoy peace of mind w/ a NEW roof & NEW vinyl windows. This move-in-ready home is the perfect mix of style, function, and location!
Location
State MO
County St Louis
Area Affton
Rooms
Basement Concrete, Bathroom in LL, Full, Partially Finished
Main Level Bedrooms 3
Interior
Interior Features Open Floorplan, Carpets, Vaulted Ceiling, Some Wood Floors
Heating Forced Air
Cooling Electric
Fireplaces Number 1
Fireplaces Type Woodburning Fireplce
Fireplace Y
Appliance Dishwasher, Disposal, Microwave, Electric Oven, Refrigerator, Stainless Steel Appliance(s)
Exterior
Parking Features true
Garage Spaces 2.0
Private Pool false
Building
Lot Description Partial Fencing, Sidewalks
Story 1
Sewer Public Sewer
Water Public
Architectural Style Other
Level or Stories One
Structure Type Fl Brick/Stn Veneer
Construction Status 67
Schools
Elementary Schools Gotsch Intermediate School
Middle Schools Rogers Middle
High Schools Affton High
School District Affton 101
Others
Ownership Private
Special Listing Condition Rehabbed, None
Read Less Info
Want to know what your home might be worth? Contact us for a FREE valuation!

Our team is ready to help you sell your home for the highest possible price ASAP




