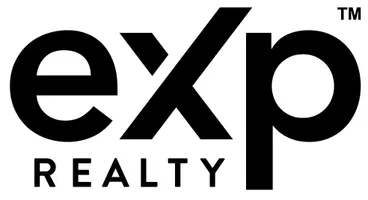For more information regarding the value of a property, please contact us for a free consultation.
Key Details
Sold Price $405,000
Property Type Single Family Home
Sub Type Single Family Residence
Listing Status Sold
Purchase Type For Sale
Square Footage 2,210 sqft
Price per Sqft $183
Subdivision Bainbridge 1
MLS Listing ID 25016701
Sold Date 06/05/25
Bedrooms 4
Full Baths 3
Year Built 1970
Lot Size 8,320 Sqft
Acres 0.191
Lot Dimensions 73x113x74x113
Property Sub-Type Single Family Residence
Property Description
Showings Start 4-5-25. Stop the presses! Your dream home is finally up for grabs! Feast your eyes on this jaw-dropping 4-bedroom, 3-bathroom haven. It's got the works—new floors, a fresh coat of paint, and countertops so modern they practically sparkle. There's even updated vanities and faucets for a splash of style. Tucked conveniently near the local school, this gem boasts a lovely, flat backyard that's perfect for hosting epic BBQs or soaking up peaceful vibes. The open-concept kitchen and living area make for a cozy gathering spot that's sure to impress. With a two-car garage and storage throughout the home, this beauty combines style with practicality. Don't just dream it—live it! Schedule your viewing today and walk into pure bliss and to top it off sellers are offering a 1 year Choice Ultimate home warranty!
Location
State MO
County St. Louis
Area 169 - Parkway South
Rooms
Basement Walk-Out Access
Interior
Interior Features Kitchen/Dining Room Combo, Open Floorplan, Kitchen Island, Pantry, High Speed Internet, Entrance Foyer
Heating Forced Air, Natural Gas
Cooling Central Air, Electric
Fireplaces Number 1
Fireplaces Type Basement, Family Room
Fireplace Y
Appliance Dishwasher, Electric Cooktop, Microwave, Refrigerator, Electric Water Heater
Exterior
Parking Features true
Garage Spaces 2.0
Utilities Available Natural Gas Available
Building
Lot Description Level
Sewer Public Sewer
Water Public
Architectural Style Split Foyer, Traditional
Level or Stories Multi/Split
Structure Type Brick Veneer
Schools
Elementary Schools Hanna Woods Elem.
Middle Schools South Middle
High Schools Parkway South High
School District Parkway C-2
Others
Ownership Private
Acceptable Financing Cash, Conventional, FHA, VA Loan
Listing Terms Cash, Conventional, FHA, VA Loan
Special Listing Condition Standard
Read Less Info
Want to know what your home might be worth? Contact us for a FREE valuation!

Our team is ready to help you sell your home for the highest possible price ASAP




