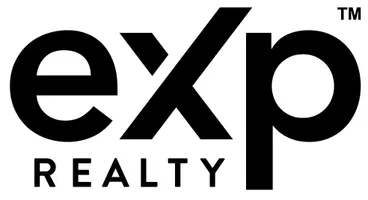For more information regarding the value of a property, please contact us for a free consultation.
Key Details
Sold Price $526,000
Property Type Single Family Home
Sub Type Single Family Residence
Listing Status Sold
Purchase Type For Sale
Square Footage 4,010 sqft
Price per Sqft $131
Subdivision Westview Acres
MLS Listing ID 25020146
Sold Date 07/17/25
Bedrooms 4
Full Baths 3
Half Baths 1
HOA Fees $16/ann
Year Built 2007
Lot Size 0.520 Acres
Acres 0.52
Lot Dimensions .519 acres
Property Sub-Type Single Family Residence
Property Description
Fantastic opportunity in Westview. GORGEOUS 4 bed, 3.5 bath home has it all! Located on a cul-de-sac lake front lot where you can literally fish off your patio. High end finishes incl. white base & trim, antique fixtures, gorgeous lake views, 9' ceilings & a 4 car garage (2 + 2 & tandem boat bay). Every detail is attended in your new forever home, even double garden sinks in garage - to the pane free windows in the lower level. Formal foyer & open floor plan. Living room w/gas fireplace flanked by lake views. Kitchen has ceramic backsplash, 42" antiqued cabinets, pot drawers, cook top, walk in pantry, New LVP Flooring & recessed lights. Breakfast room walks out on full length deck over the lake. Spacious laundry w/drop zone & full sink. Tray ceiling in dining. Master has private access to deck, tray ceiling, walk in closet & huge bath w/double shower. Lower level sits at lakes edge w/9' pour, 2nd fireplace & gorgeous views. Bonus room could be finished for 5th bed. Clubhouse privileges Additional Rooms: Mud Room
Location
State IL
County Monroe
Rooms
Basement 9 ft + Pour, Bathroom, Full, Partially Finished, Concrete, Walk-Out Access
Main Level Bedrooms 3
Interior
Interior Features Double Vanity, Separate Shower, Entrance Foyer, Workshop/Hobby Area, Kitchen/Dining Room Combo, Separate Dining, Center Hall Floorplan, High Ceilings, Open Floorplan, Vaulted Ceiling(s), Walk-In Closet(s), Breakfast Bar, Custom Cabinetry, Pantry, Walk-In Pantry
Heating Forced Air, Natural Gas
Cooling Central Air, Electric
Flooring Carpet, Hardwood
Fireplaces Number 2
Fireplaces Type Recreation Room, Family Room, Living Room
Fireplace Y
Appliance Dishwasher, Disposal, Gas Cooktop, Microwave, Refrigerator, Stainless Steel Appliance(s), Wall Oven, Gas Water Heater
Laundry Main Level
Exterior
Parking Features true
Garage Spaces 4.0
Utilities Available Natural Gas Available
Building
Lot Description Cul-De-Sac, Views, Waterfront
Story 1
Sewer Public Sewer
Water Public
Architectural Style Traditional, Ranch
Level or Stories One
Structure Type Brick,Vinyl Siding
Schools
Elementary Schools Waterloo Dist 5
Middle Schools Waterloo Dist 5
High Schools Waterloo
School District Waterloo Dist 5
Others
HOA Fee Include Other
Ownership Private
Acceptable Financing Cash, Conventional, FHA, VA Loan
Listing Terms Cash, Conventional, FHA, VA Loan
Special Listing Condition Standard
Read Less Info
Want to know what your home might be worth? Contact us for a FREE valuation!

Our team is ready to help you sell your home for the highest possible price ASAP
Bought with Tammy Hines




